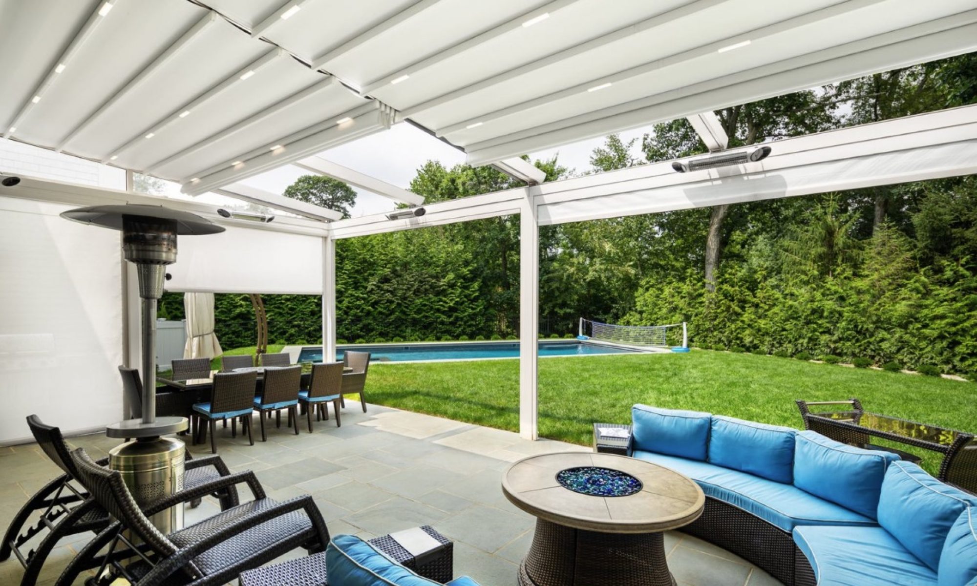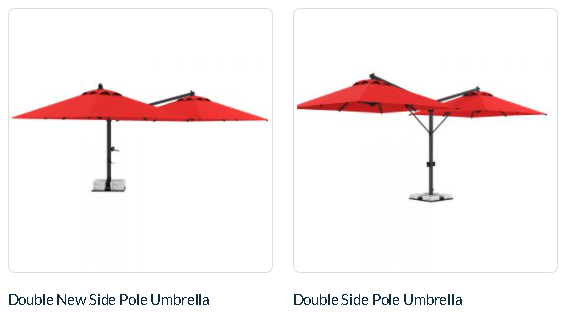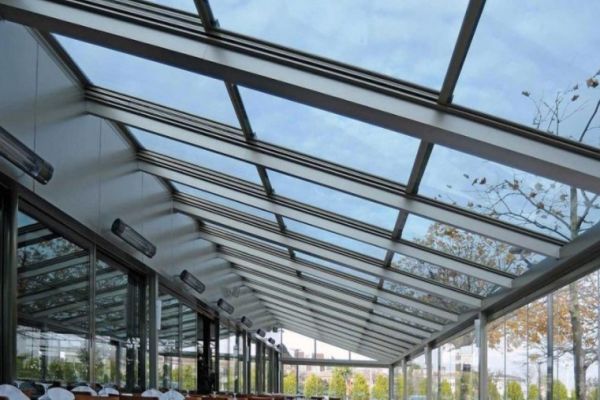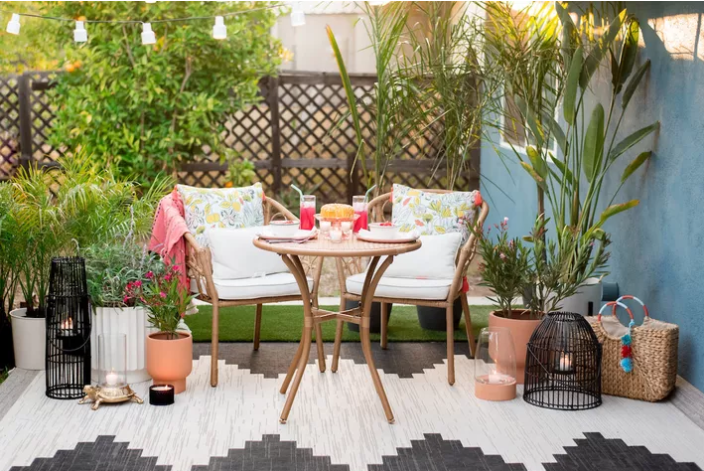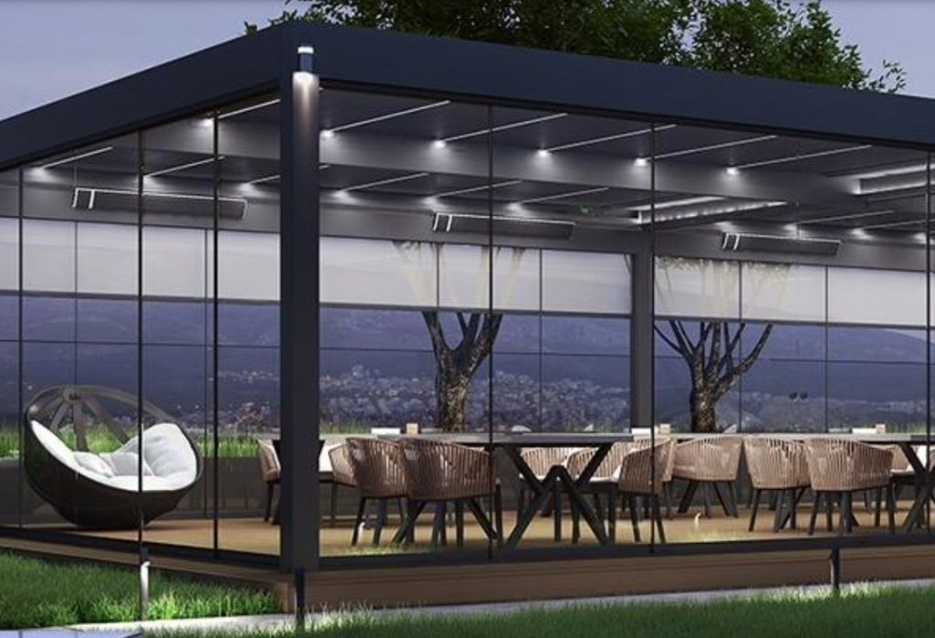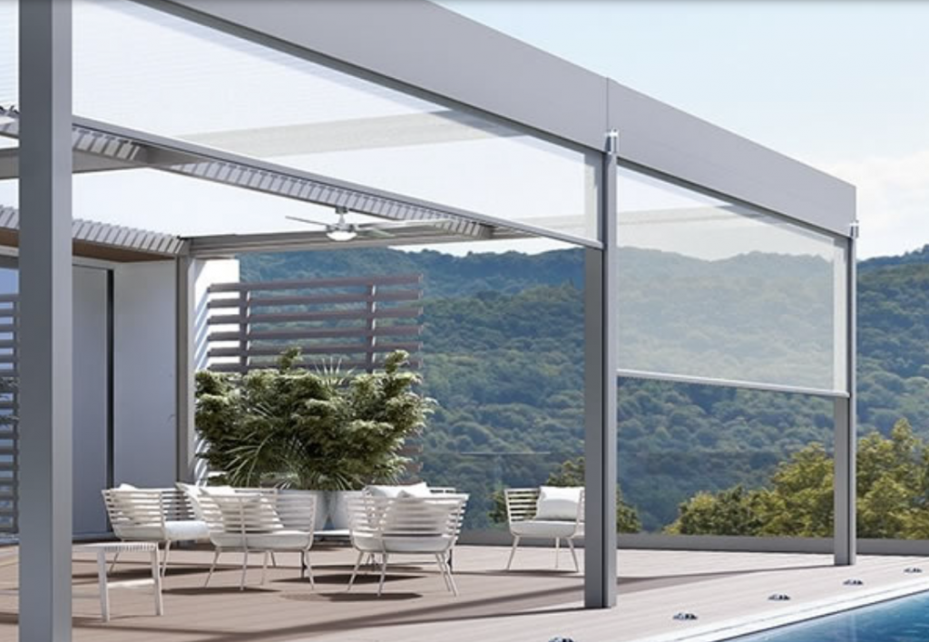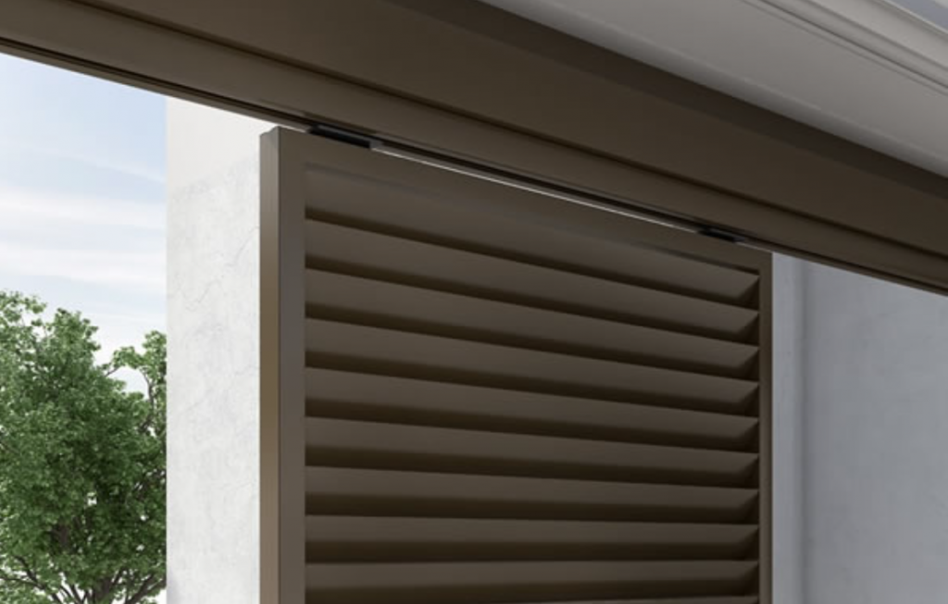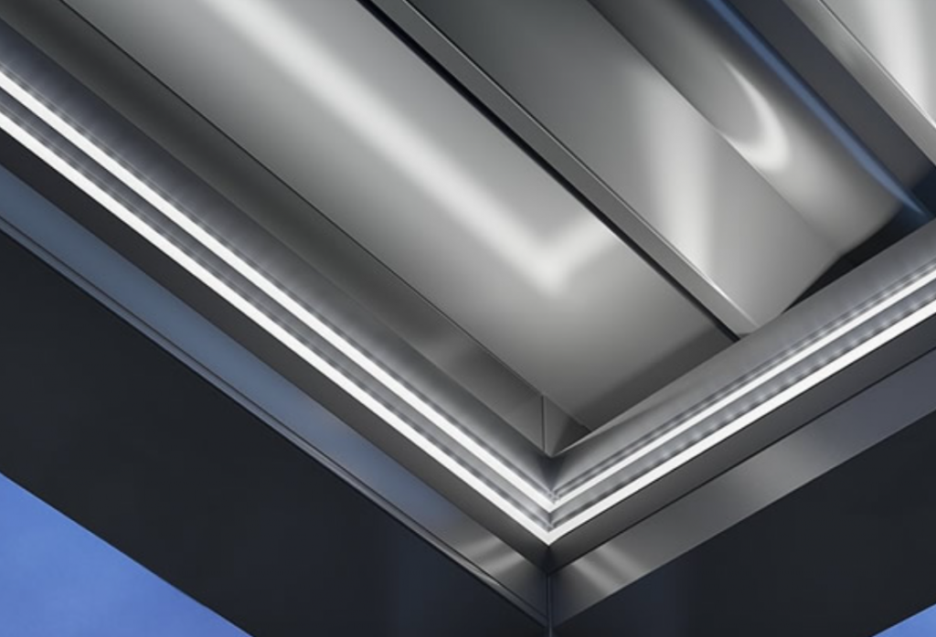pergola installation london.
Free Pergola Plans
Free Pergola Plans, Pergola Kits, Design Ideas and Accessories
Copyright image: a beautiful, pink climbing rose growing up pergola trellis.
So…you want to build a pergola and you want to build it now!
pergola installation london.
Glass Walls
Glass walls to close off one or more sides of your veranda/pergola without spoiling the view. Slim frame, powder coated to match your veranda/pergola. Available with aluminium mullions for better airtightness and stability or glass-to-glass joins for the ultimate in clear, unobstructed views. The glass can be optionally back-painted, heated, solar coated or switchable.
pergola installation london.
CA stunning corner pergola design made from the step-by-step pergola plans.
An unusual Asian corner pergola, with beautiful curved rafters, made from the step-by-step pergola plans.
A pergola arch that can be made into a seated arbour.
A fantastic attached lean-to pergola made using the step-by-step attached pergola plans.
An unusual hexagonal pergola, with beautiful radiating rafters, made from the step-by-step pergola plans.
Stunning pitched-roof hexagonal pergola.
“What a refreshing email to find you so helpful and forthcoming with assistance. There should be more people like you in the world.”
